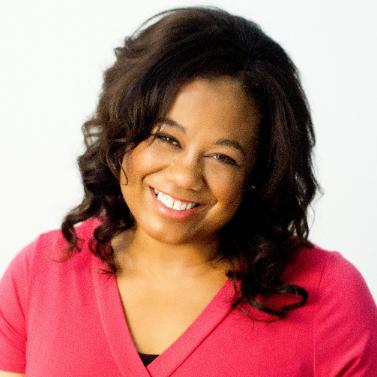For more information regarding the value of a property, please contact us for a free consultation.
2239 Versailles CT Henderson, NV 89074
Want to know what your home might be worth? Contact us for a FREE valuation!

Our team is ready to help you sell your home for the highest possible price ASAP
Key Details
Sold Price $1,399,950
Property Type Single Family Home
Sub Type Single Family Residence
Listing Status Sold
Purchase Type For Sale
Square Footage 5,174 sqft
Price per Sqft $270
Subdivision River Ridge
MLS Listing ID 2456769
Sold Date 01/25/23
Style Two Story
Bedrooms 5
Full Baths 2
Half Baths 1
Three Quarter Bath 2
Construction Status Good Condition,Resale
HOA Fees $820
HOA Y/N Yes
Year Built 1989
Annual Tax Amount $4,740
Lot Size 0.330 Acres
Acres 0.33
Property Sub-Type Single Family Residence
Property Description
Nestled behind the inviting guarded gates of one of Green Valley's most desired neighborhoods "The Fountains" lies this exceptional two story stunner. A welcoming entry with paver driveway & extensive use of stone. Five spacious en-suite bedrooms, office and two family rooms ensures that there will be plenty of space for relaxation & pivacy. An extremely functional gourmet chef's dream kitchen has large island, granite counters, Stainless Steel appliances, sub zero's, walk-in pantry, ice maker & wine fridge. Dining space completely opens to a sizable, lush & mature landscaped backyard with patio cover, refreshing “saltwater” pool/spa (on "aqualink remote) & waterfall that'll make entertaining a breeze in this lovely oasis. Wood & tile floors in all high traffic area's. Primary suite is separate from others, has a steam shower, heated floors & balcony. High baseboards, crown moldings and a commercial grade water filtration system throughout. A golden opportunity.
Location
State NV
County Clark
Zoning Single Family
Direction From I-215, take Green Valley Pkwy North to Robindale. West on Robindale. Left into Fountains gate. Guard will direct.
Interior
Interior Features Atrium, Bedroom on Main Level, Ceiling Fan(s), Window Treatments
Heating Central, Gas, Multiple Heating Units
Cooling Central Air, Electric, 2 Units
Flooring Carpet, Laminate, Tile
Fireplaces Number 3
Fireplaces Type Family Room, Gas, Living Room
Furnishings Unfurnished
Fireplace Yes
Window Features Double Pane Windows,Drapes,Insulated Windows,Low-Emissivity Windows,Window Treatments
Appliance Dishwasher, Gas Cooktop, Disposal, Refrigerator, Water Heater, Water Purifier, Wine Refrigerator
Laundry Cabinets, Gas Dryer Hookup, Laundry Room, Sink, Upper Level
Exterior
Exterior Feature Balcony, Barbecue, Patio, Sprinkler/Irrigation, Water Feature
Parking Features Attached, Exterior Access Door, Finished Garage, Garage, Garage Door Opener, Private
Garage Spaces 3.0
Fence Block, Back Yard
Pool Heated, Pool/Spa Combo, Salt Water
Utilities Available Underground Utilities
Amenities Available Basketball Court, Gated, Playground, Park, Guard, Security, Tennis Court(s)
View Y/N No
Water Access Desc Public
View None
Roof Type Tile
Porch Balcony, Covered, Patio
Garage Yes
Private Pool Yes
Building
Lot Description 1/4 to 1 Acre Lot, Drip Irrigation/Bubblers, Front Yard
Faces East
Story 2
Sewer Public Sewer
Water Public
Construction Status Good Condition,Resale
Schools
Elementary Schools Cox David, Cox David
Middle Schools Greenspun
High Schools Coronado High
Others
HOA Name The Fountains
HOA Fee Include Insurance,Maintenance Grounds,Security
Senior Community No
Tax ID 178-07-712-003
Ownership Single Family Residential
Security Features Gated Community
Acceptable Financing Cash, Conventional
Listing Terms Cash, Conventional
Financing Conventional
Read Less

Copyright 2025 of the Las Vegas REALTORS®. All rights reserved.
Bought with Lysandra Bailen Urban Nest Realty

