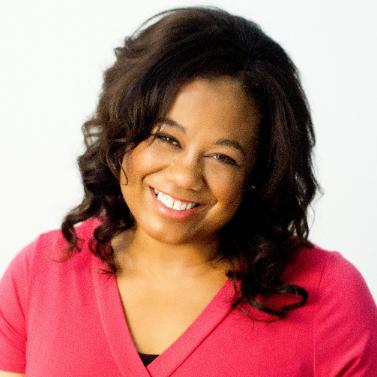For more information regarding the value of a property, please contact us for a free consultation.
1072 Aubrey Springs AVE Henderson, NV 89014
Want to know what your home might be worth? Contact us for a FREE valuation!

Our team is ready to help you sell your home for the highest possible price ASAP
Key Details
Sold Price $650,000
Property Type Single Family Home
Sub Type Single Family Residence
Listing Status Sold
Purchase Type For Sale
Square Footage 2,430 sqft
Price per Sqft $267
Subdivision Gibson Plaza Phase 1
MLS Listing ID 2550419
Sold Date 01/31/24
Style One Story
Bedrooms 4
Full Baths 1
Three Quarter Bath 2
Construction Status Excellent,Resale
HOA Fees $106
HOA Y/N Yes
Year Built 2015
Annual Tax Amount $4,988
Lot Size 6,534 Sqft
Acres 0.15
Property Sub-Type Single Family Residence
Property Description
This Beautiful home has it all. Rare find in the Henderson Area. Single story home. Solar Panels owned and paid in full. Nice open floor plan with 4 bedrooms, 3 bathrooms, and 2nd suite with its own bathroom. All bedrooms have walk-in Closet. Plantation shutters throughout. 3 car garage w/ epoxy floor coating. The house sits on a corner lot. The Kitchen has wonderful modern touches, white cabinets, stainless steel appliances, large kitchen island, and a large walk-in pantry. Flow seamless into the family/great room. The backyard features sparkling pool and spa, child safety fencing, covered patio space with modern landscaping.
Location
State NV
County Clark
Community Pool
Zoning Single Family
Direction 215 and Stephanie head north, east on Warm Springs, South on Carousel Pkwy, Left onto Bobby Basin Ave., Right onto Clown Creek st., Right on Aubrey Springs.
Interior
Interior Features Bedroom on Main Level, Primary Downstairs
Heating Central, Gas
Cooling Central Air, Electric
Flooring Carpet, Tile
Furnishings Unfurnished
Fireplace No
Window Features Double Pane Windows
Appliance Built-In Gas Oven, Gas Cooktop, Disposal, Microwave, Refrigerator, Water Softener Owned
Laundry Cabinets, Electric Dryer Hookup, Gas Dryer Hookup, Main Level, Laundry Room, Sink
Exterior
Exterior Feature Barbecue, Porch, Patio, Private Yard, Sprinkler/Irrigation
Parking Features Attached, Epoxy Flooring, Garage
Garage Spaces 3.0
Fence Block, Back Yard
Pool Heated, Pool/Spa Combo, Community
Community Features Pool
Utilities Available Cable Available
Amenities Available Barbecue, Playground, Park, Pool, Spa/Hot Tub
View Y/N No
Water Access Desc Public
View None
Roof Type Tile
Porch Covered, Patio, Porch
Garage Yes
Private Pool Yes
Building
Lot Description Drip Irrigation/Bubblers, Desert Landscaping, Landscaped, Rocks, Synthetic Grass, < 1/4 Acre
Faces South
Story 1
Sewer Public Sewer
Water Public
Construction Status Excellent,Resale
Schools
Elementary Schools Kesterson, Lorna, Kesterson, Lorna
Middle Schools Greenspun
High Schools Green Valley
Others
HOA Name Warm Springs Ranch
HOA Fee Include Association Management,Recreation Facilities
Senior Community No
Tax ID 178-10-511-163
Ownership Single Family Residential
Security Features Prewired
Acceptable Financing Cash, Conventional, VA Loan
Listing Terms Cash, Conventional, VA Loan
Financing Cash
Read Less

Copyright 2025 of the Las Vegas REALTORS®. All rights reserved.
Bought with Karla A. Trevino Simply Vegas



