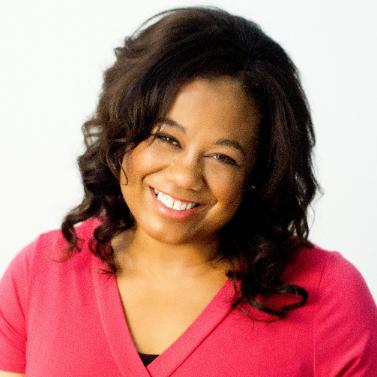For more information regarding the value of a property, please contact us for a free consultation.
2204 Versailles CT Henderson, NV 89074
Want to know what your home might be worth? Contact us for a FREE valuation!

Our team is ready to help you sell your home for the highest possible price ASAP
Key Details
Sold Price $1,630,000
Property Type Single Family Home
Sub Type Single Family Residence
Listing Status Sold
Purchase Type For Sale
Square Footage 4,625 sqft
Price per Sqft $352
Subdivision Fountains
MLS Listing ID 2549800
Sold Date 02/01/24
Style Two Story
Bedrooms 4
Full Baths 4
Half Baths 2
Construction Status Good Condition,Resale
HOA Fees $820
HOA Y/N Yes
Year Built 1989
Annual Tax Amount $5,095
Lot Size 0.340 Acres
Acres 0.34
Property Sub-Type Single Family Residence
Property Description
Highly Sought After Interior Lot In "The Fountains" Guard Gated Community. Completely Remodeled!! This One Will Drop Jaws!!! Contemporary Custom Home In Such A Lushly Landscaped Community On Over 1/3 of An Acre. Perfect 1 Story Living Floor Plan With 2 Primary Bedrooms Downstairs & 2 Ensuites Upstairs W/Loft. Elegant Living RM, 4 Fireplaces, Open Dining Room, Entire Downstairs has 48X24 tile, Cozy Family RM with New Stacking Glass doors w/ indoor/outdoor living that is perfect for entertaining! Kitchen is open and surrounded by windows to let Natural Light flow through, Enormous Island w/ Quartz Waterfall Counters, B/I Appliances, Double Ovens, W/I Pantry and Breakfast nook w/ French Door leading to the Backyard. D/S Main Primary includes a Fireplace, Doors to a private grassy area, Spa like bathroom that was designed to calm the soul! Private Yard includes 2 Covered Patios, Large pool deck, Pool and Spa, B/I BBQ, grassy yard, and plenty of privacy well Positioned w/ only 1 neighbor!
Location
State NV
County Clark
Zoning Single Family
Direction From Green Valley Pkwy & Robindale,(W) on Robindale,(L) into the Fountains guard gate. Thru gate around circle to Left, Left then quick Right on Versailles.1st hse on R
Interior
Interior Features Bedroom on Main Level, Ceiling Fan(s), Primary Downstairs
Heating Central, Gas, Multiple Heating Units
Cooling Central Air, Electric
Flooring Carpet, Ceramic Tile, Tile
Fireplaces Number 4
Fireplaces Type Bedroom, Family Room, Gas, Great Room
Furnishings Unfurnished
Fireplace Yes
Window Features Insulated Windows
Appliance Built-In Electric Oven, Dishwasher, Gas Cooktop, Disposal, Microwave, Refrigerator
Laundry Gas Dryer Hookup, Main Level, Laundry Room
Exterior
Exterior Feature Barbecue, Patio, Private Yard, Sprinkler/Irrigation
Parking Features Attached, Finished Garage, Garage, Garage Door Opener
Garage Spaces 3.0
Fence Block, Back Yard, RV Gate
Pool Heated, In Ground, Private
Utilities Available Underground Utilities
Amenities Available Basketball Court, Gated, Playground, Guard, Tennis Court(s)
Water Access Desc Public
Roof Type Tile
Porch Covered, Patio
Garage Yes
Private Pool Yes
Building
Lot Description 1/4 to 1 Acre Lot, Back Yard, Corner Lot, Drip Irrigation/Bubblers, Front Yard, Sprinklers In Rear, Landscaped, No Rear Neighbors, Sprinklers Timer, Sprinklers On Side
Faces North
Story 2
Sewer Public Sewer
Water Public
Construction Status Good Condition,Resale
Schools
Elementary Schools Cox, David M., Cox, David M.
Middle Schools Greenspun
High Schools Coronado High
Others
HOA Name Fountains
HOA Fee Include Association Management,Recreation Facilities,Security
Senior Community No
Tax ID 178-07-712-021
Security Features Gated Community
Acceptable Financing Cash, Conventional, VA Loan
Listing Terms Cash, Conventional, VA Loan
Financing Cash
Read Less

Copyright 2025 of the Las Vegas REALTORS®. All rights reserved.
Bought with Michael Gorton Simply Vegas



